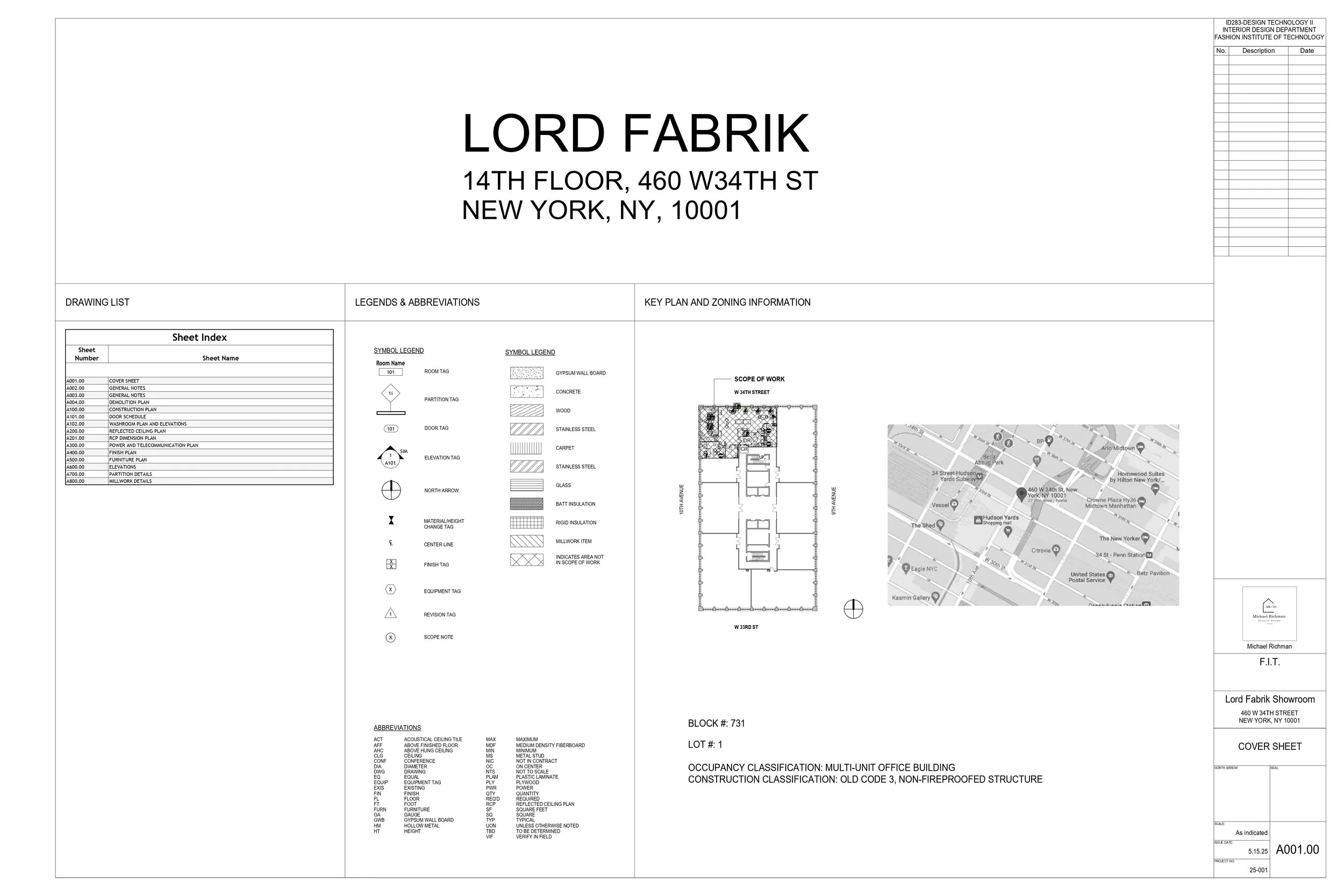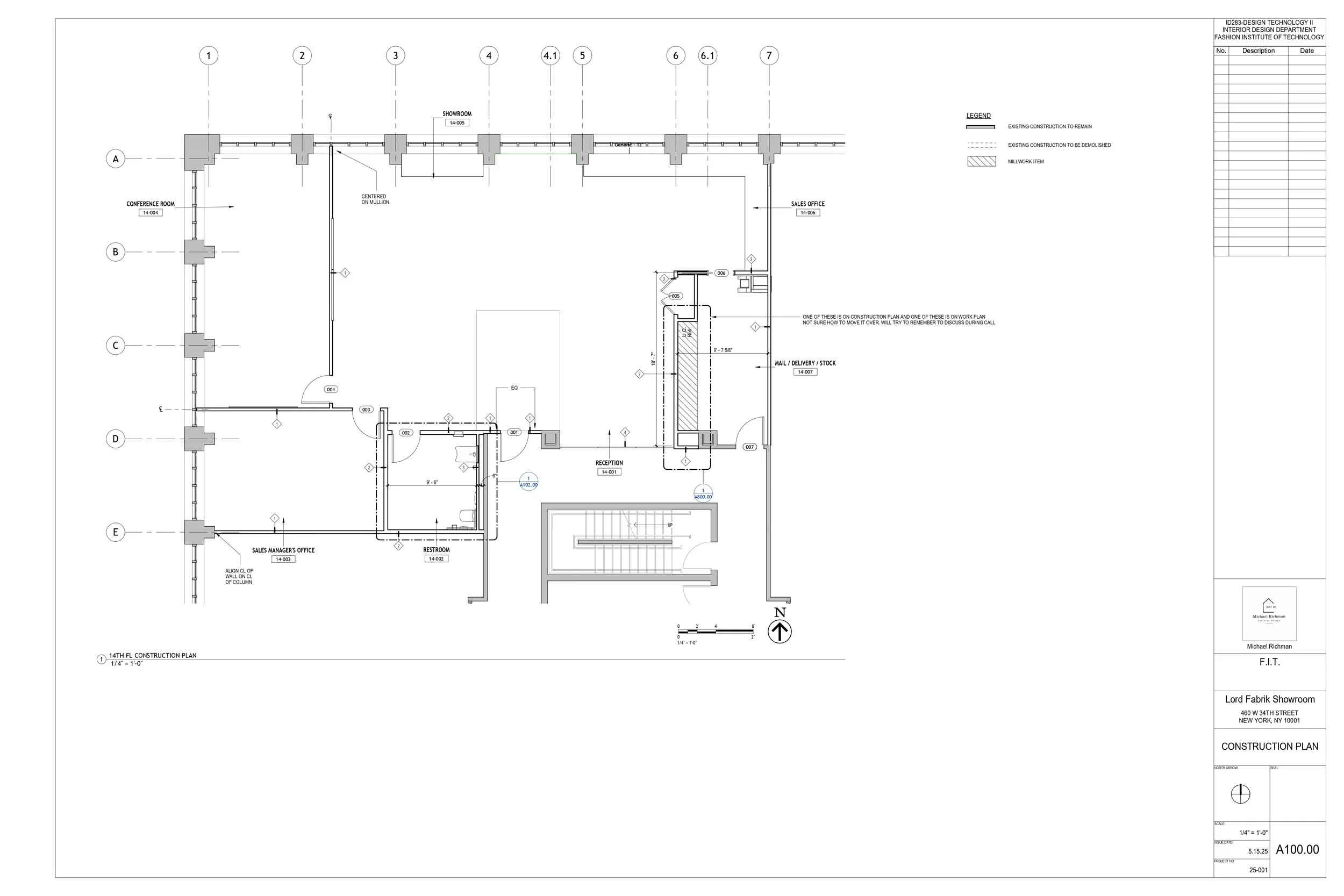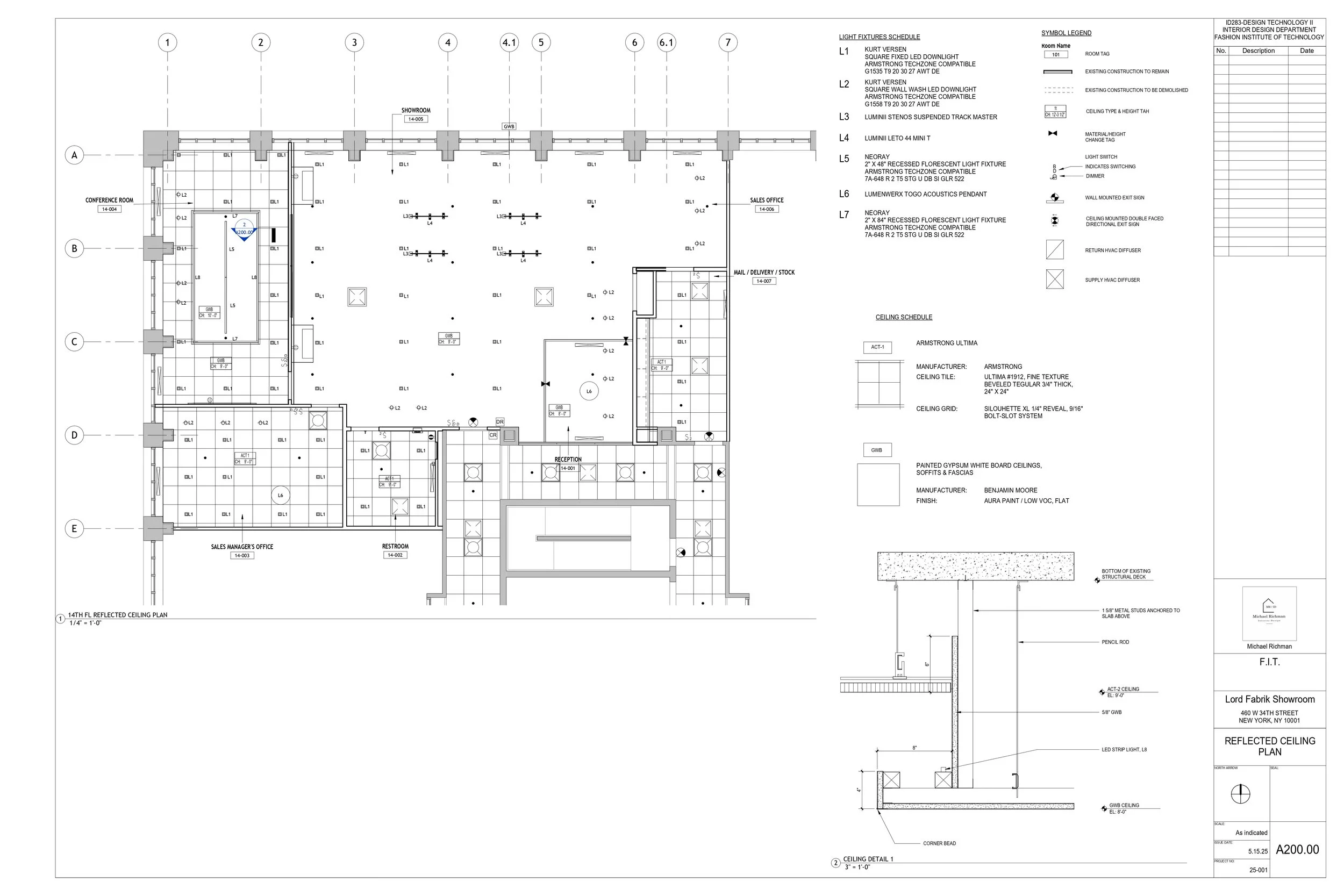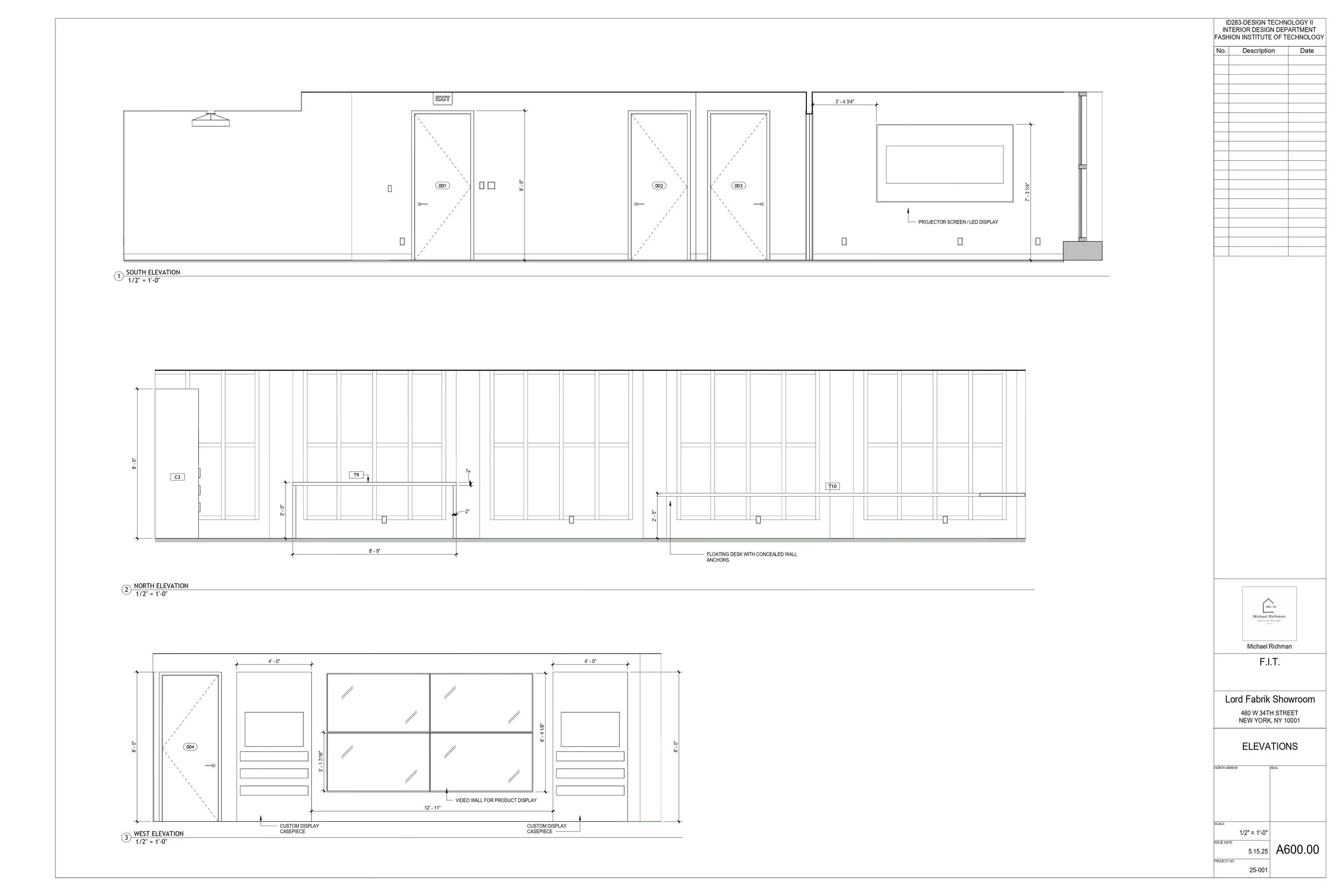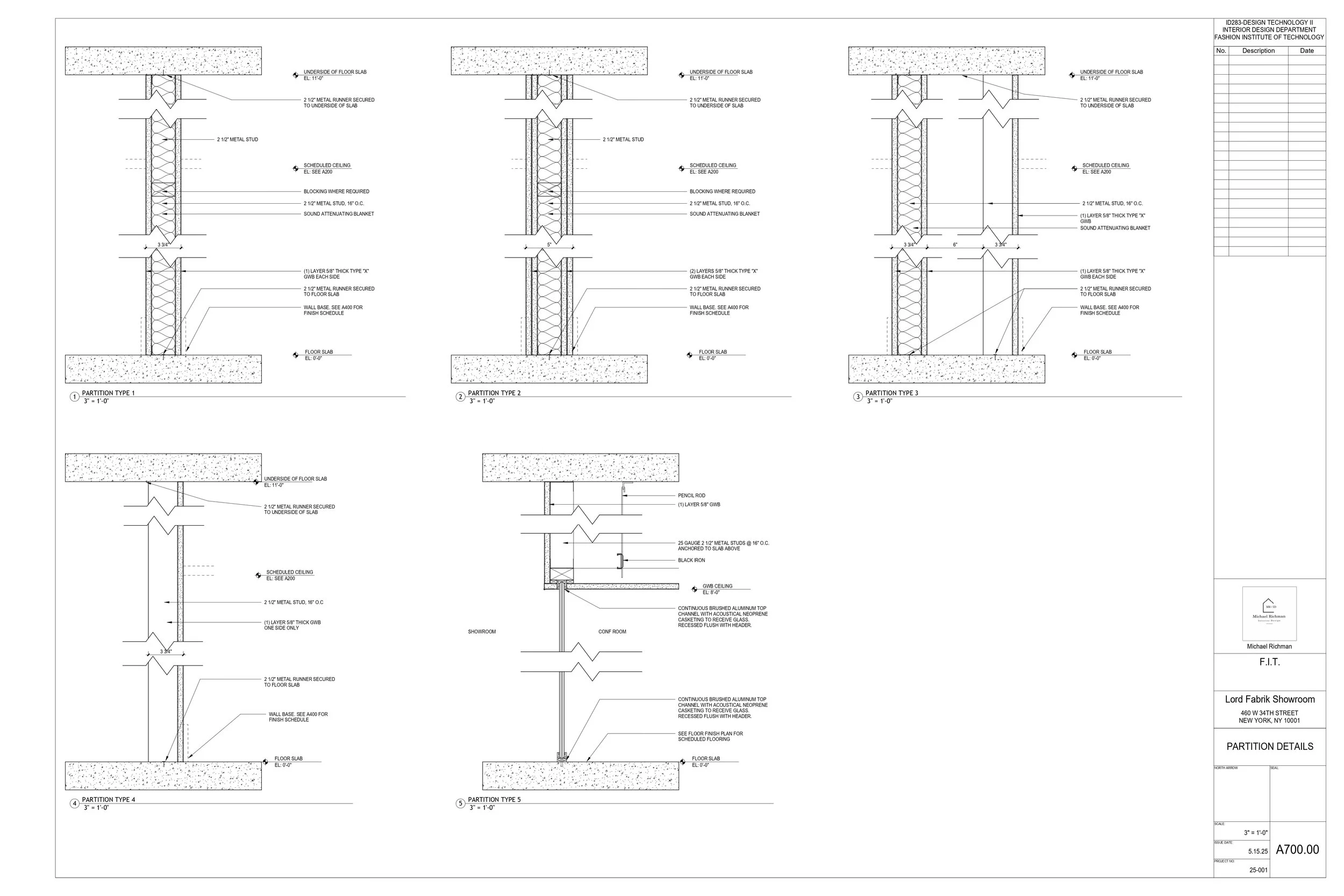Revit Project: Lord Fabrik Showroom
A selection of pages from a full set of construction documents prepared for a fabric showroom. This work also consisted of General Notes, a construction manual, and renderings done with Enscape inside Revit. Additional pages available upon request.
COVER SHEET
CONSTRUCTION PLAN
DOOR SCHEDULE
WASHROOM PLAN AND ELEVATIONS
REFLECTED CEILING PLAN
POWER AND TELEMCOMMUNICATIONS PLAN
FINISH PLAN
ELEVATIONS
PARTITION DETAILS
MILLWORK DETAILS

